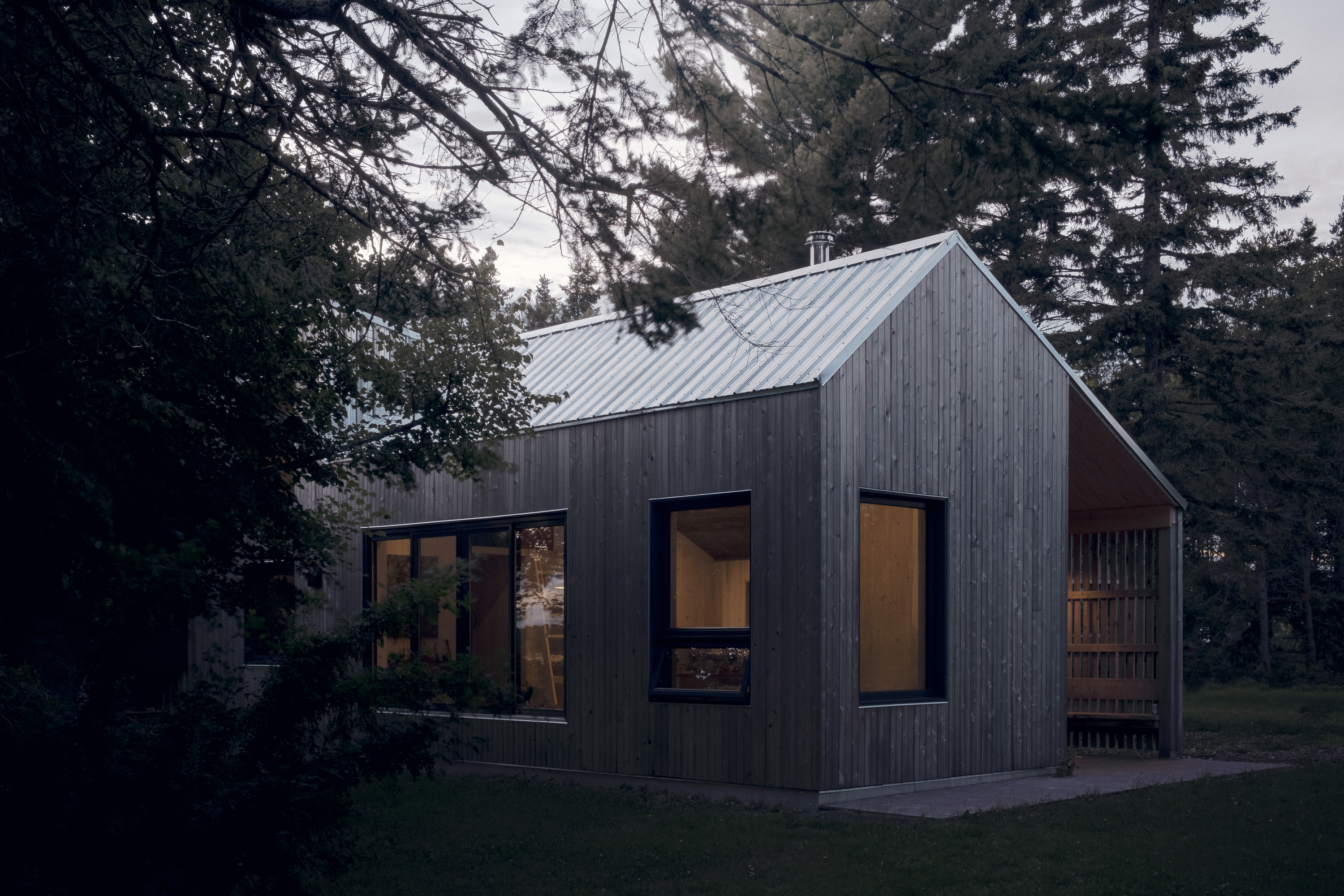
Sommarhus
Location : Tracadie, NB
Year : 2016 - 2021
Conception : Nordais Architecture
General Contractor : Mathieu Boucher-Côté
Kitchen : Armoires Qualitek, Miralis
Lighting : Luminaire Authentik
Solar Panels : Vertex Solutions
Photography : Félix Michaud
This 600 sq. ft. extension has transformed an existing house into a solar-powered multi-generation project where two families live side by side, each with access to their own private spaces. A number of ecological elements were integrated into the design, including the placement of windows for passive solar energy, the shape of the house to promote cross-ventilation, the thermal gains of the concrete floor, and the leaves of the large linden tree that provide summer shade on the south-facing façade.
In terms of construction, the use of wood was favored: we find it in the framework, in the interior and exterior finishes, as well as in the integrated furniture. Reused local materials were also featured in various parts of the project, such as the plank ceiling of a 125-year-old local barn. In addition to wood, we focused on the use of recycled materials or materials derived from renewable resources, such as the insulation of the walls and roof, which consists of hemp batting and recycled wood-fibre panels. Finally, the amount of insulation is higher than average to keep the house warm in winter (and cool in summer) and thus reduce energy consumption.
In terms of construction, the use of wood was favored: we find it in the framework, in the interior and exterior finishes, as well as in the integrated furniture. Reused local materials were also featured in various parts of the project, such as the plank ceiling of a 125-year-old local barn. In addition to wood, we focused on the use of recycled materials or materials derived from renewable resources, such as the insulation of the walls and roof, which consists of hemp batting and recycled wood-fibre panels. Finally, the amount of insulation is higher than average to keep the house warm in winter (and cool in summer) and thus reduce energy consumption.
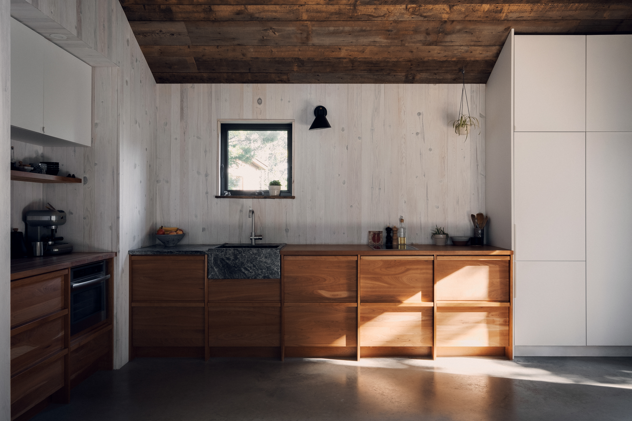
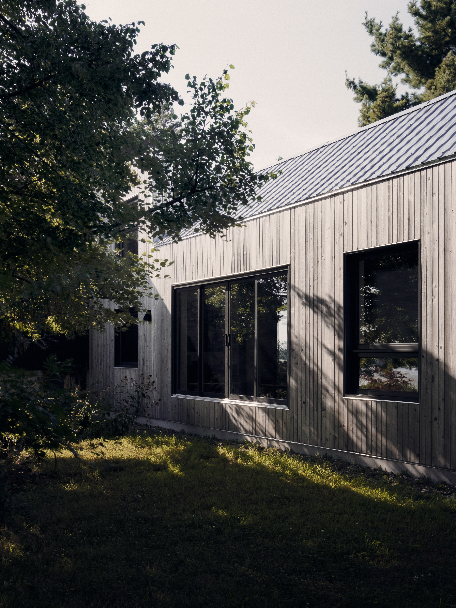
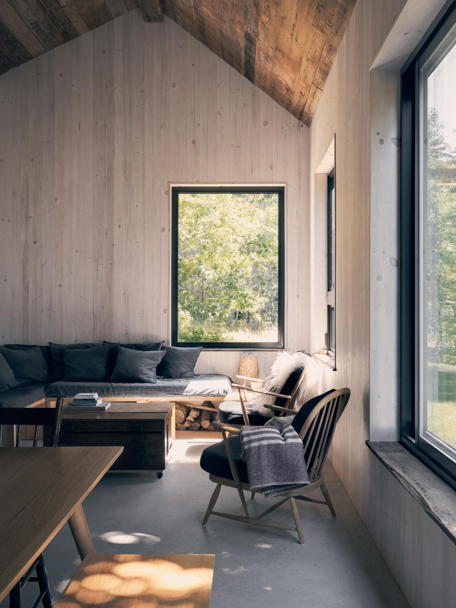
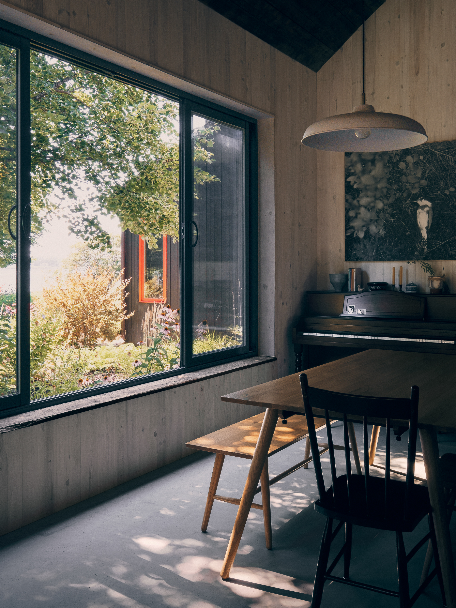


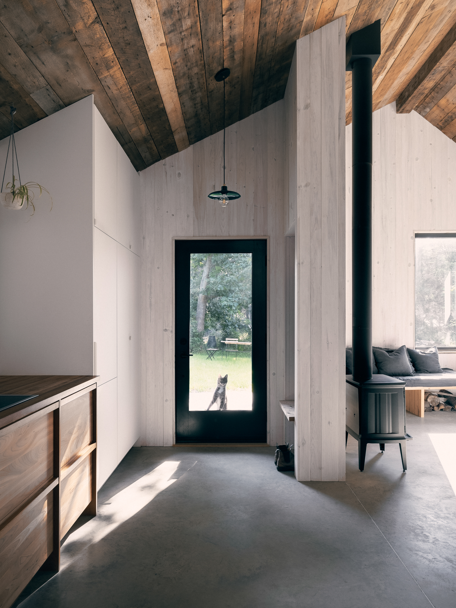
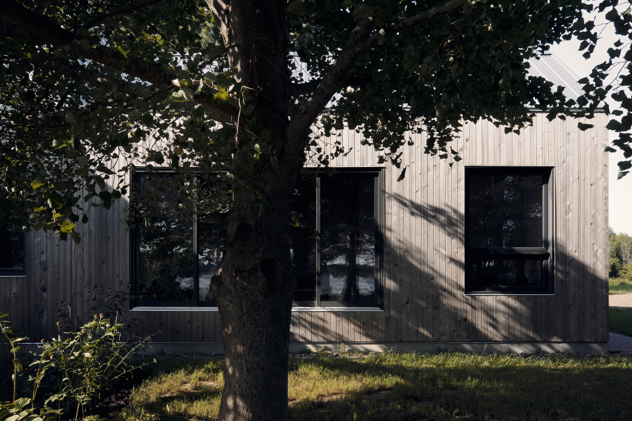
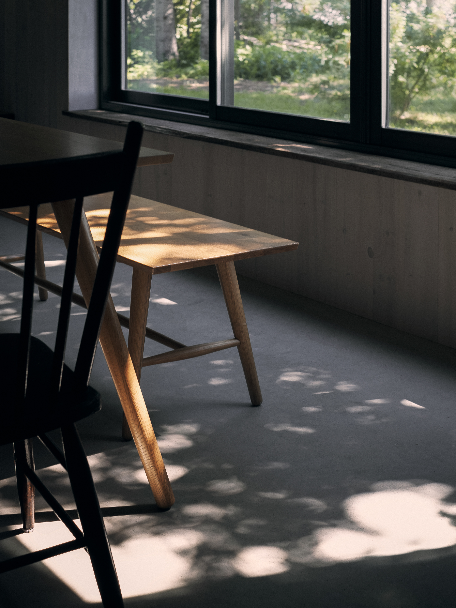
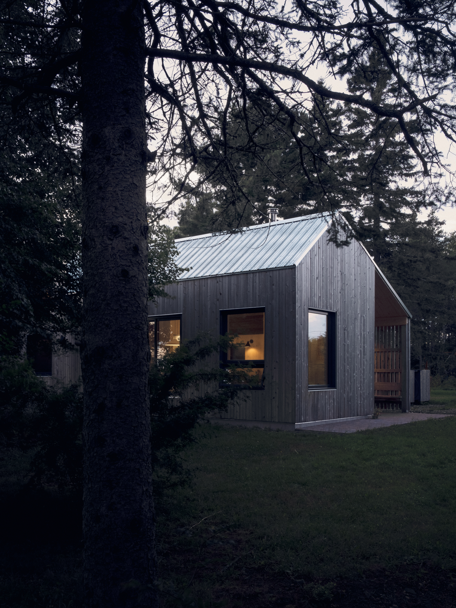

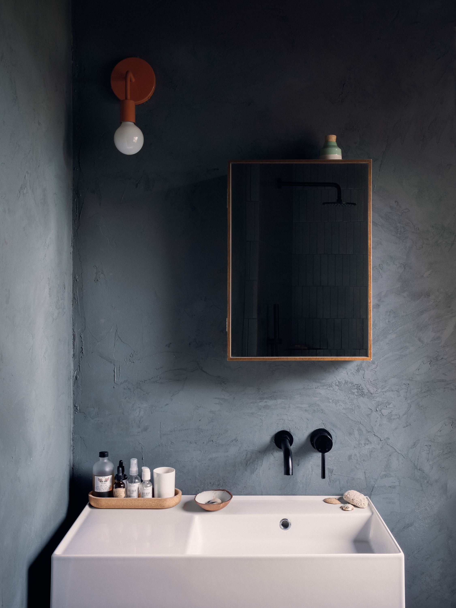
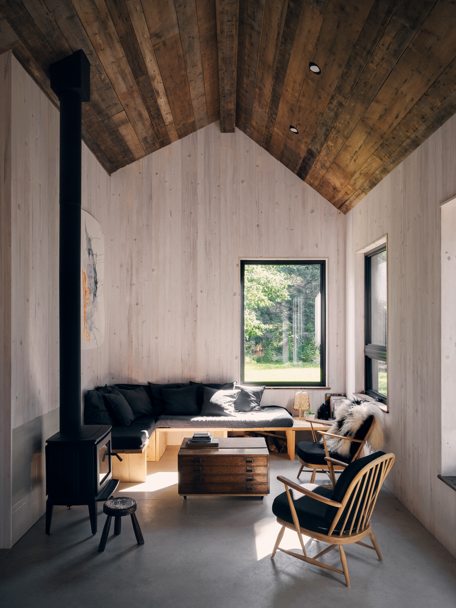
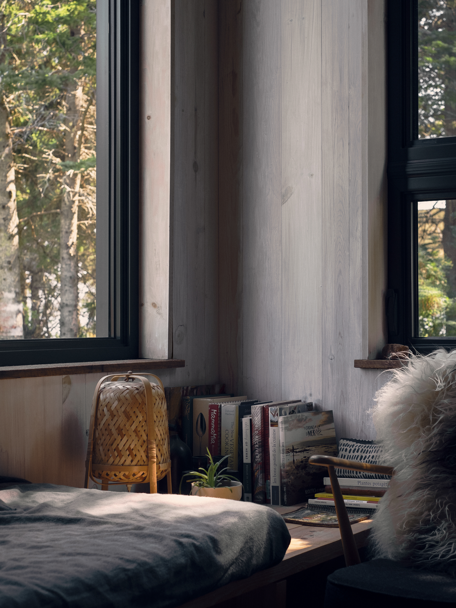
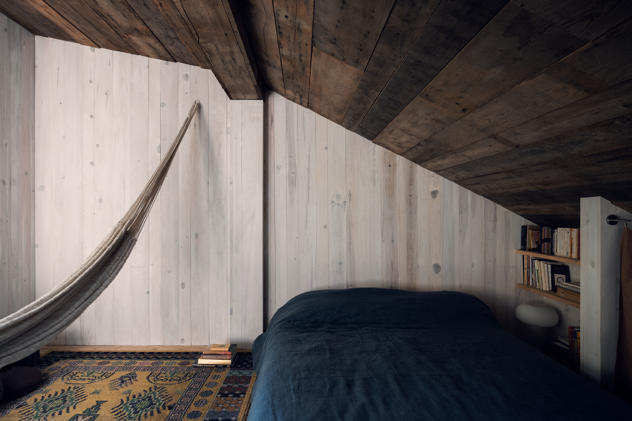
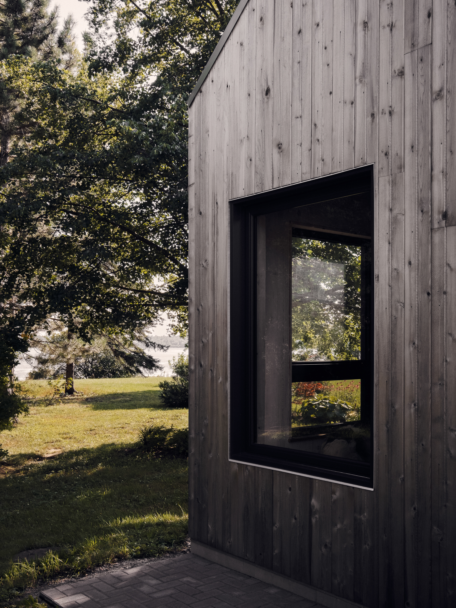


January 6, 2023 article in La Presse (in french) : Plans rapprochés, par Muriel Françoise
For more details about the project (in french) : case study published by Renewable NB
