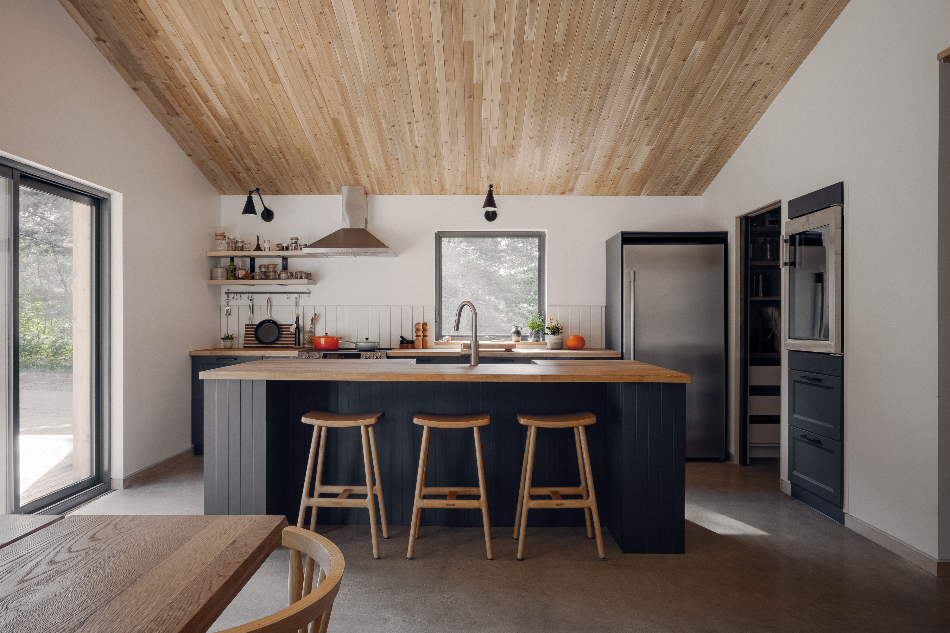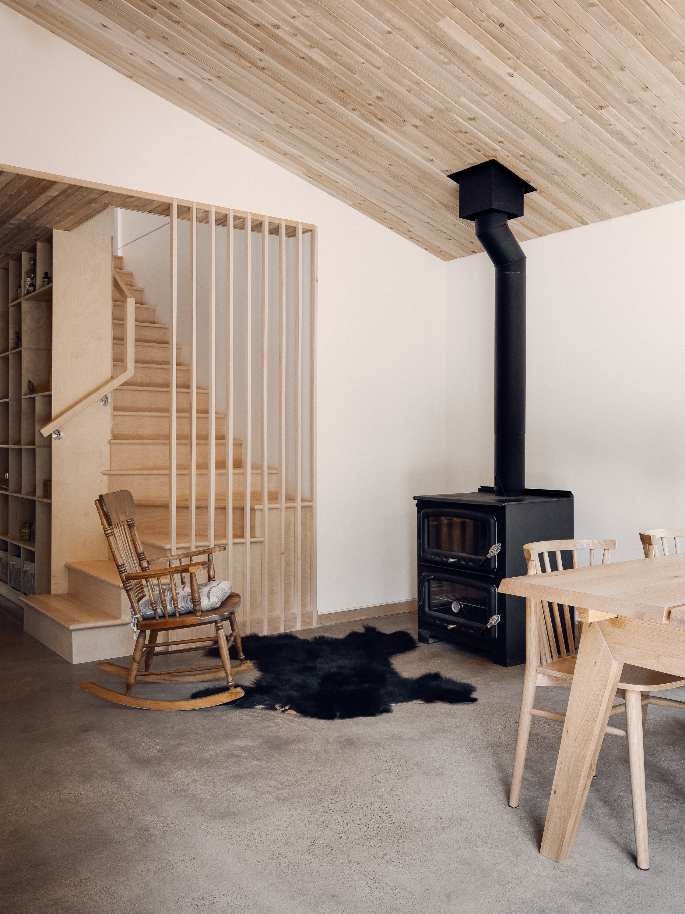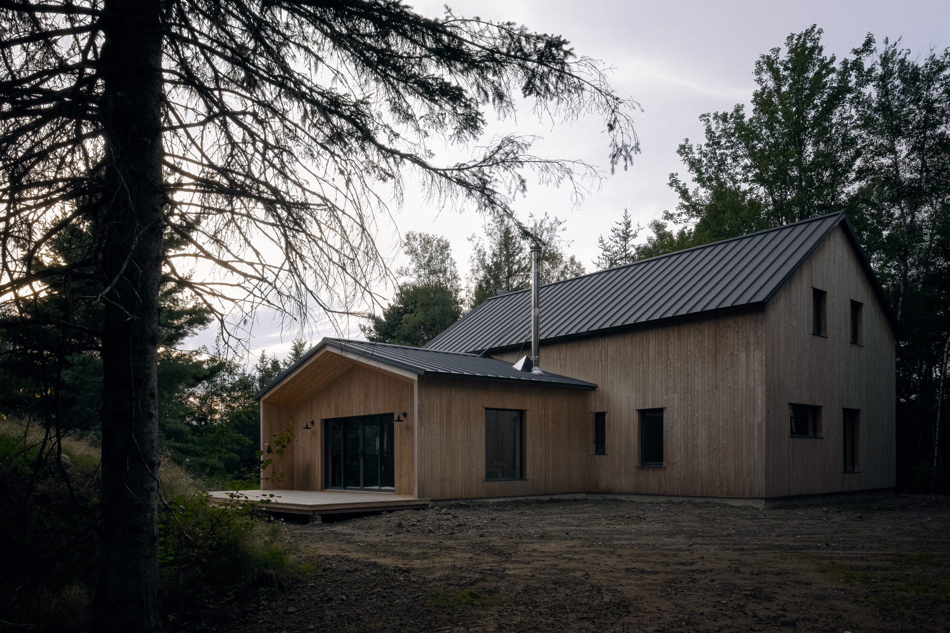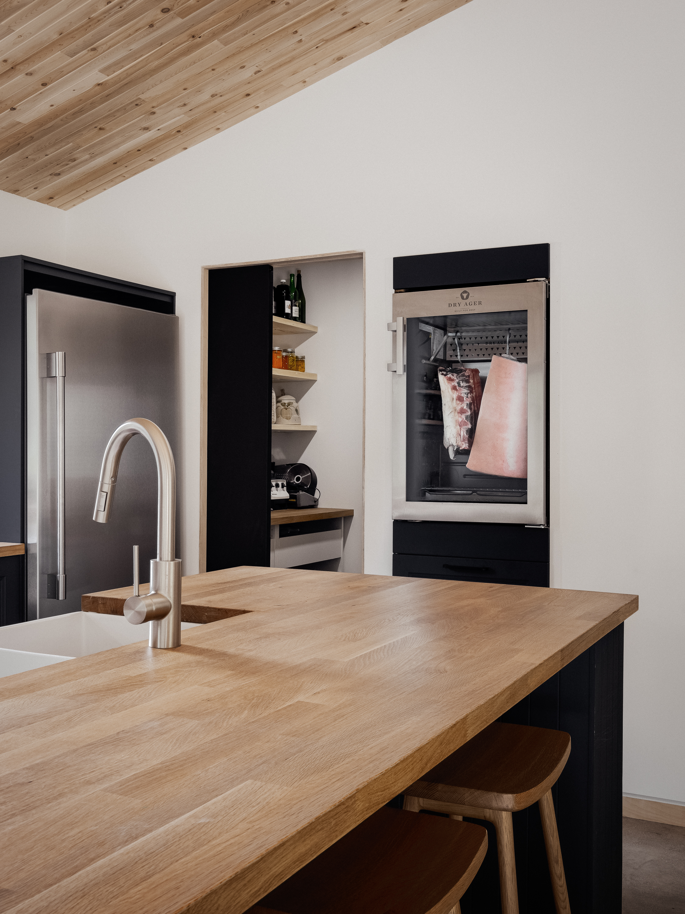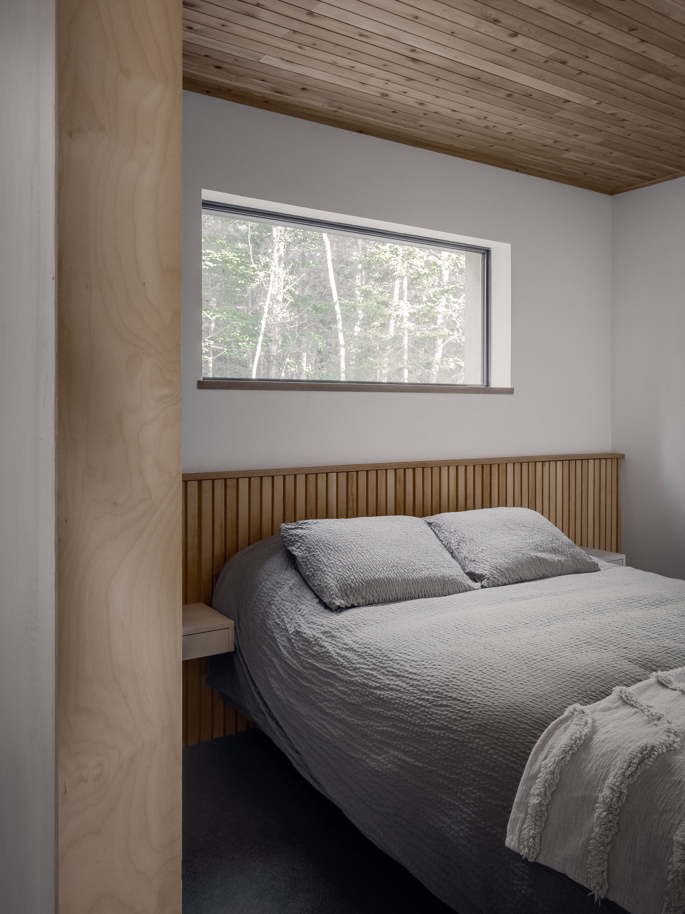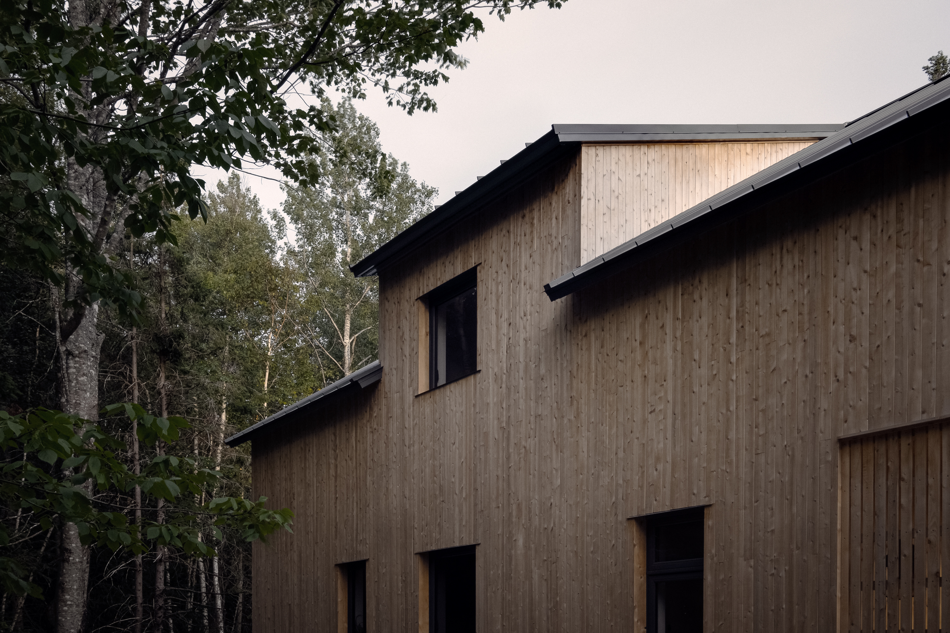
Bercail d’la Ridge
Location : Rogersville, NB
Years : 2020 - 2022
Conception : Nordais Architecture
General Contractor : Castor Constructs
Kitchen : Ikea
Joinery : Mathieu David Vautour
Photography : Félix Michaud
This family project on the Ridge lands in Rogersville was imagined as a gathering place for family and friends, and as a quiet space in the middle of the forest to relax after a long day's work in the fields. The large covered entrance serves as a storage area, adapted according to the season. Inside, the kitchen opens onto a partly-covered gallery to the south, protecting the interior from the summer heat, while the study, bathroom and master bedroom face the forest to the north and east. Upstairs is a large living room and games room, a bathroom and the children's bedrooms. The notion of food self-sufficiency being important to the inhabitants of this house, a large pantry was built adjacent to the kitchen, including a charcuterie cellar, numerous drawers for the season's canings and a large freezer for local meat.
In terms of construction, we opted for a cellulose-insulated double-frame structure, including additional recycled wood-fiber insulation panels and an exterior cladding of Western red cedar that will turn gray over the years. This construction technique is inspired by the German “PassivHaus”. Cedar wood can also be found on the ceilings of the main rooms, and the long built-in bookcase built from Russian Birch panels provides a display space for the family's collection of books and artworks.
In terms of construction, we opted for a cellulose-insulated double-frame structure, including additional recycled wood-fiber insulation panels and an exterior cladding of Western red cedar that will turn gray over the years. This construction technique is inspired by the German “PassivHaus”. Cedar wood can also be found on the ceilings of the main rooms, and the long built-in bookcase built from Russian Birch panels provides a display space for the family's collection of books and artworks.



